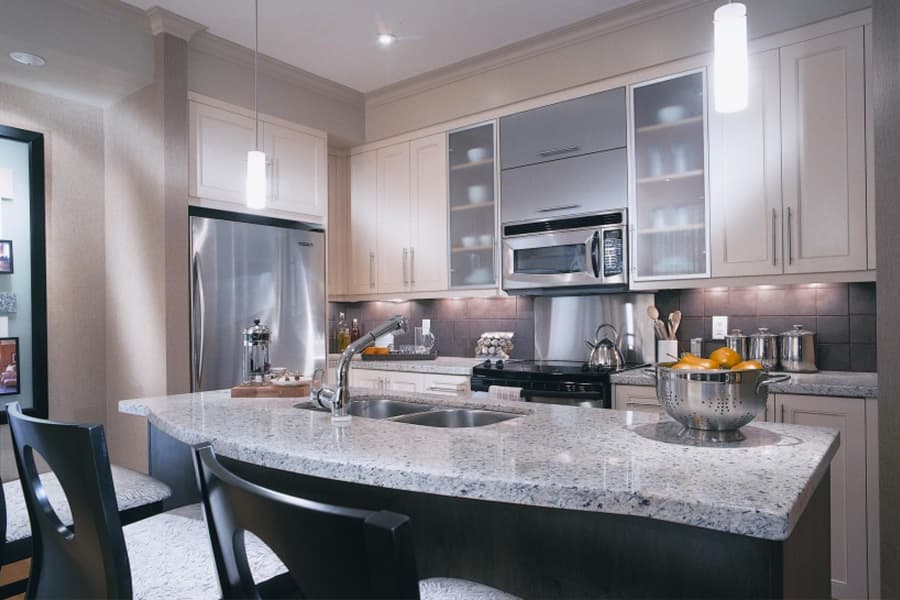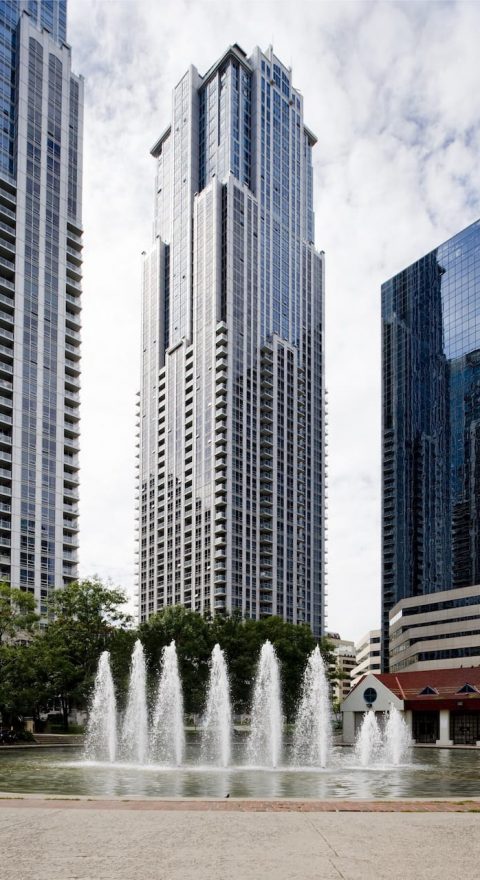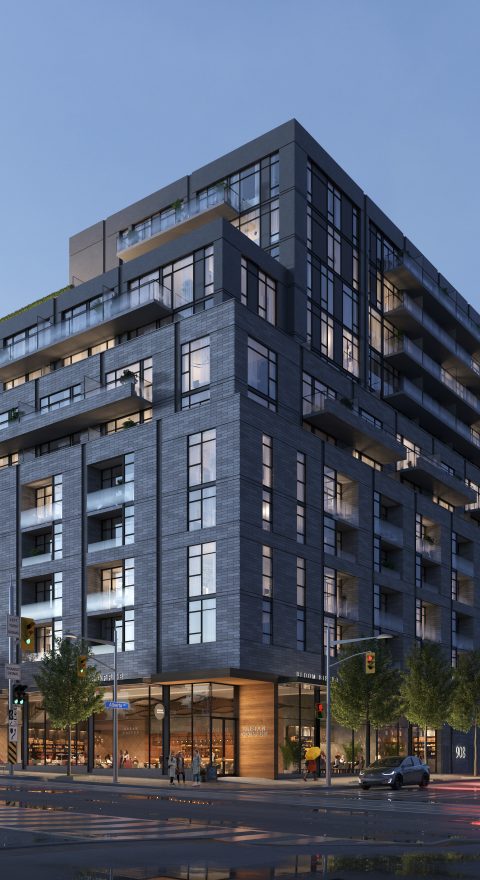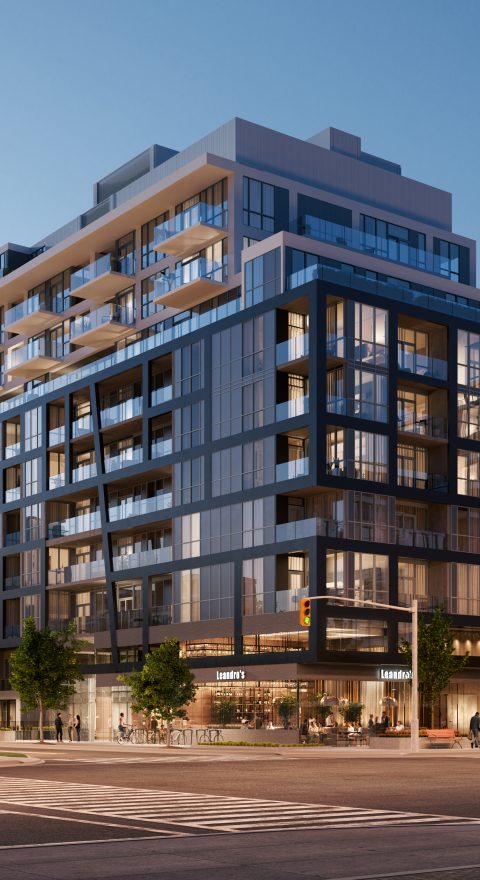
THE BEST OF ALL WORLDS
The second phase of the two-tower College Park development soars 45 storeys into the sky, and offers residents spectacular views of the city skyline. Each suite offers the finest finishes, from marble bathrooms, granite kitchen countertops, and wood flooring, to European kitchen cabinetry, spa-inspired tubs, and oversized breakfast bars. Residents can also take advantage of the Parkview Club, an 18,000 square foot recreational facility, and direct underground access to College Park subway station, shops, and restaurants.
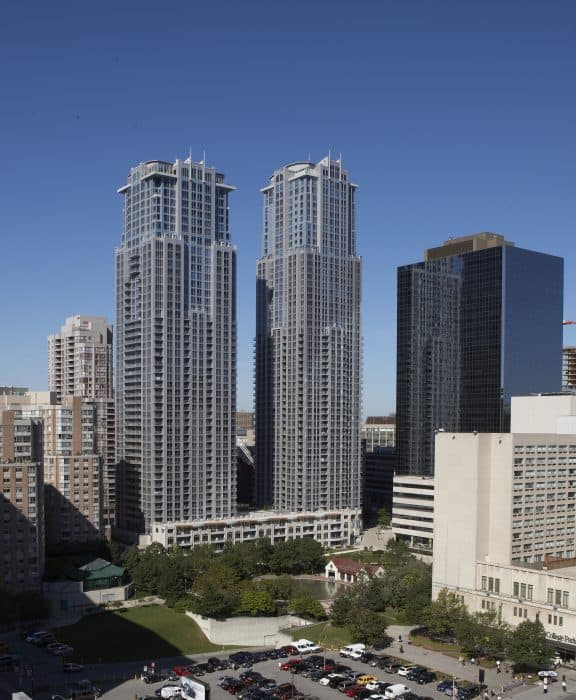
STEPS AWAY FROM EVERYTHING
There are 15 live theatre venues within walking distance, as well as several movie complexes, the Royal Ontario Museum and an endless variety of cultural attractions. The residences back onto a three-acre landscaped park, the largest green space in downtown Toronto.
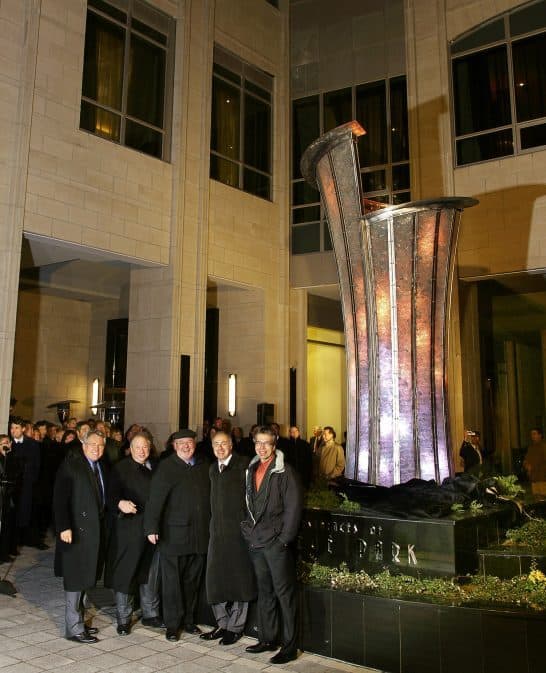
ARCHITECTURE
For each project we establish relationships with partners who we know will help us create added value for your project. As well as bringing together the public and private sectors, we make sector-overarching links to gather knowledge and to learn from each other. The way we undertake projects is based on permanently applying.
CREDITS
Architect Graziani + Corazza Architects Inc.
Interior Designer Chapman Design Group
Status Completed in 2008
Floors 45
LOCATION INFO
Canderel Residential Inc.
Toronto, ON M5G 2R2
Phone
Fax
ADDRESS
761 Bay Street
Toronto, ON M5G 2R2

