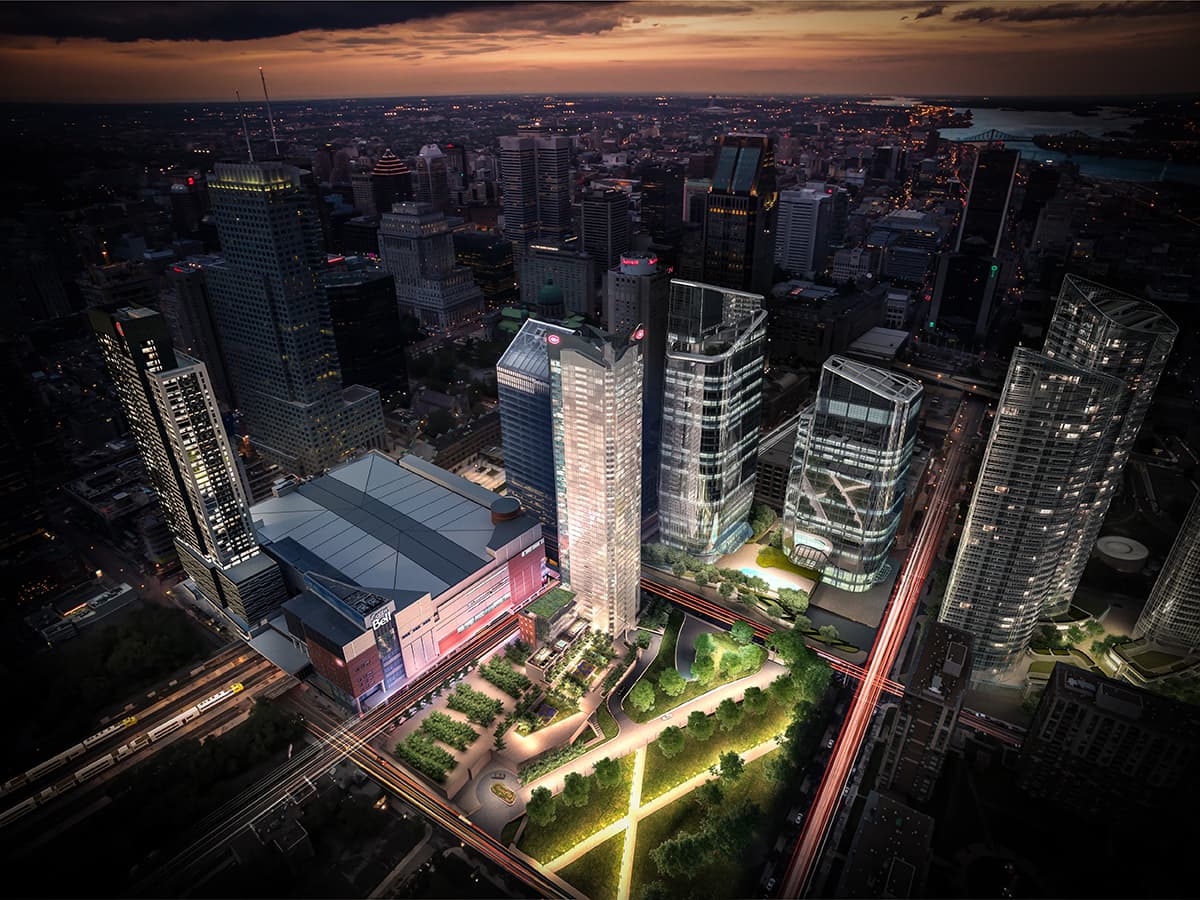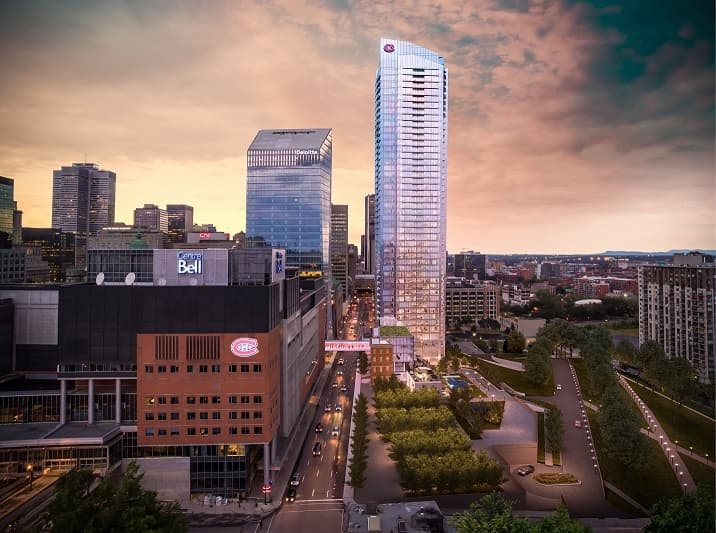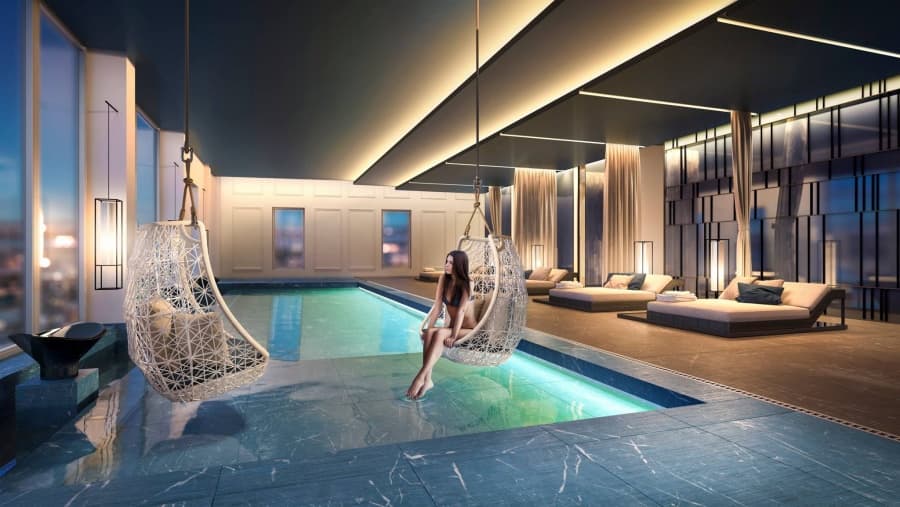CREDITS
Partners Club De Hockey Canadien, Cadillac Fairview & Fonds de Solidarité FTQ
Architect Page + Steele / IBI Group Architects
Interior Designer Huma Design
Status Completed in 2019
Floors 54


As an ode to the greatest hockey franchise in the history of the NHL, Tour des Canadiens 2 rises in downtown Montreal, a 54-storey icon of sparkling glass. Residents enter a luxurious marble-accented lobby, providing an impressive five-star welcome home. A dramatic four-storey atrium overlooks the plaza at Saint-Antoine Street and Jean d’Estrées, and connects to Windsor Station and the Bell Centre via a Skybridge.

Tour des Canadiens 2 is part of an ambitious $2-billion, mixed-use, master-planned development that will extend Montreal’s downtown core. The community includes world-class residential, office and retail, and urban park space with easy access to Montreal’s bus, metro, and suburban train systems.

TDC2's stunning amenities include Montreal’s first Skylounge located on the top floor with a bar and breathtaking views, a wine bar and private cellar, a state-of-the-art fitness centre, and of course, a games room/media lounge to catch playoffs.

Partners Club De Hockey Canadien, Cadillac Fairview & Fonds de Solidarité FTQ
Architect Page + Steele / IBI Group Architects
Interior Designer Huma Design
Status Completed in 2019
Floors 54