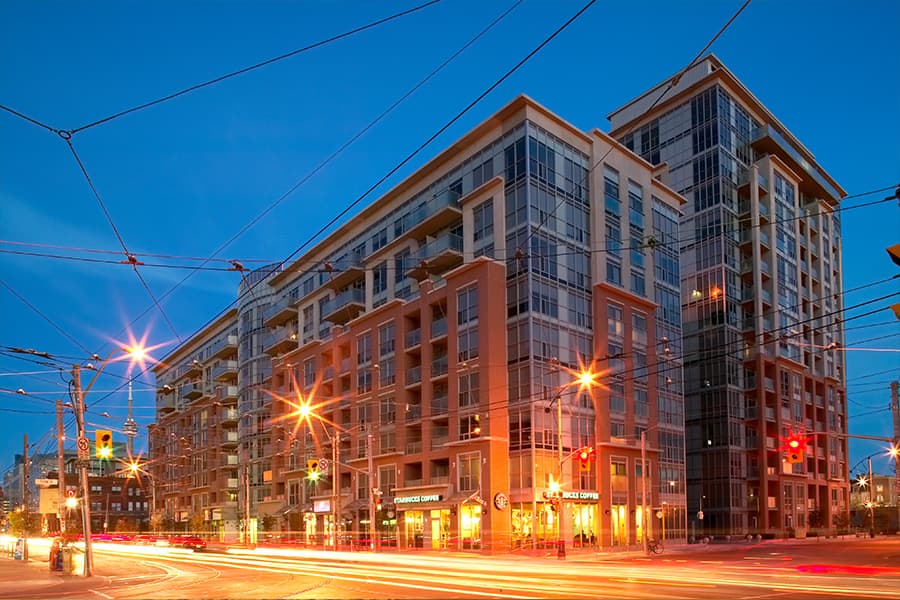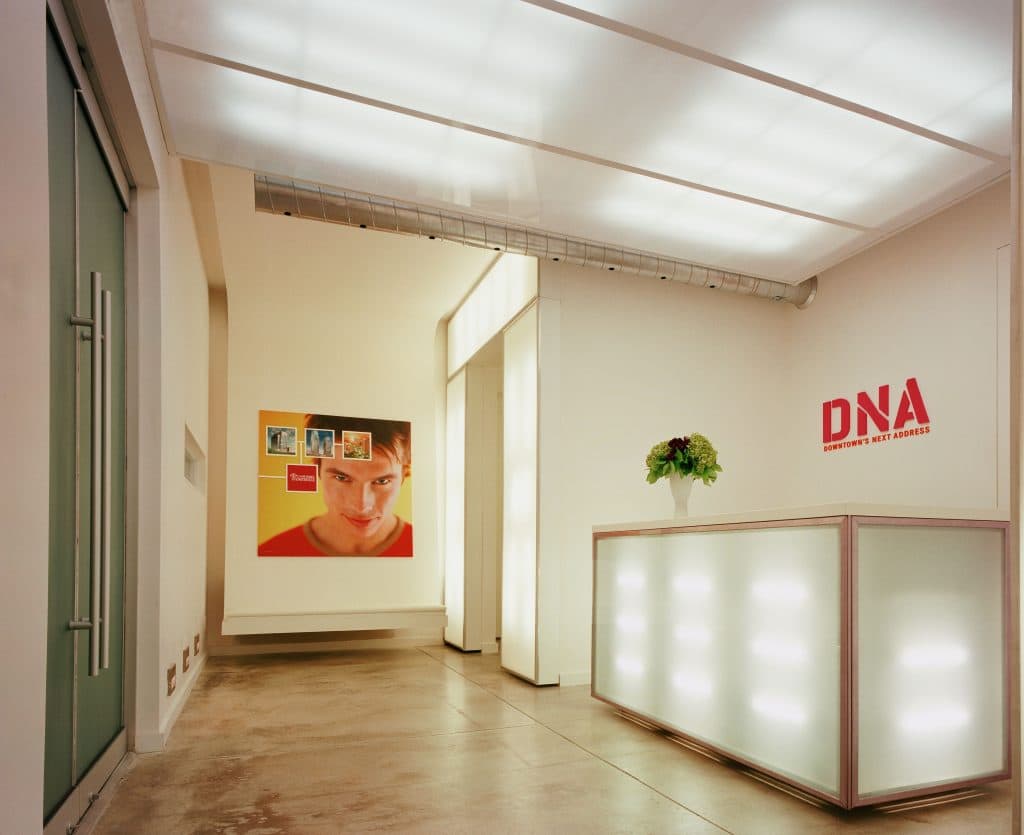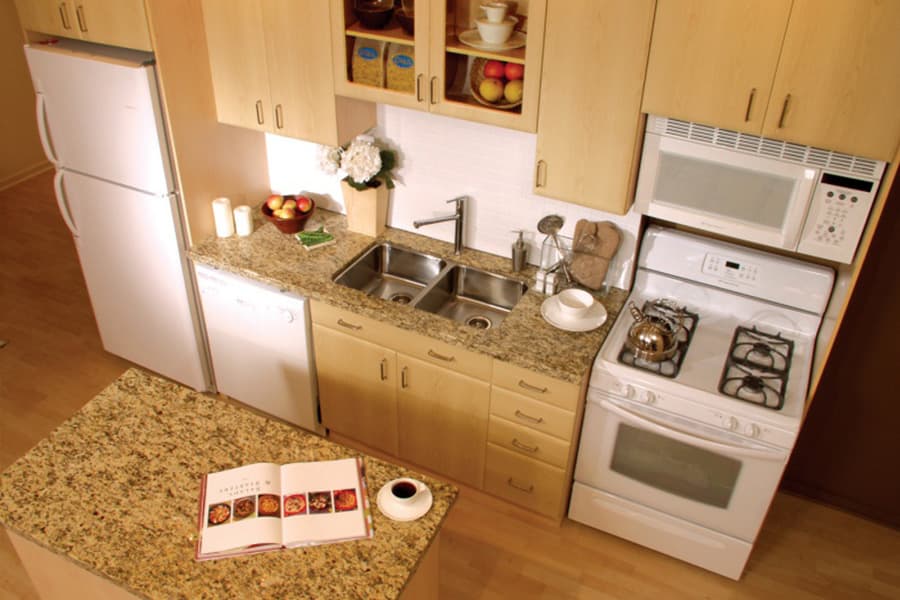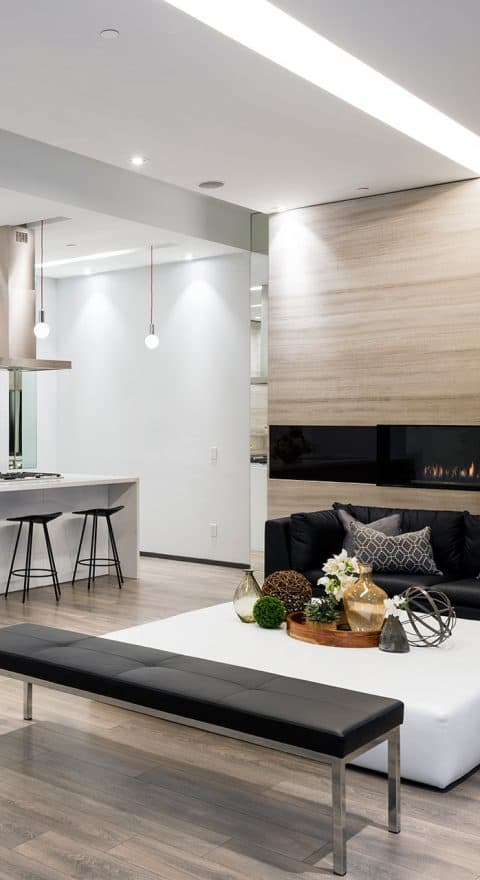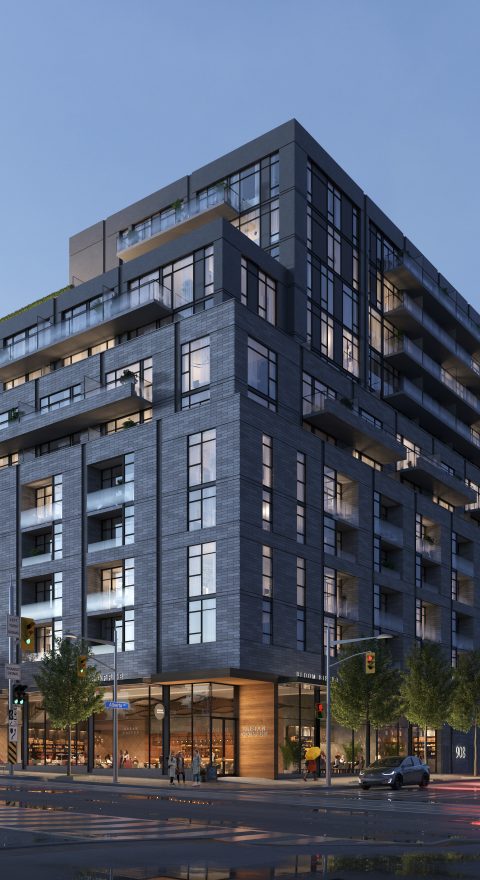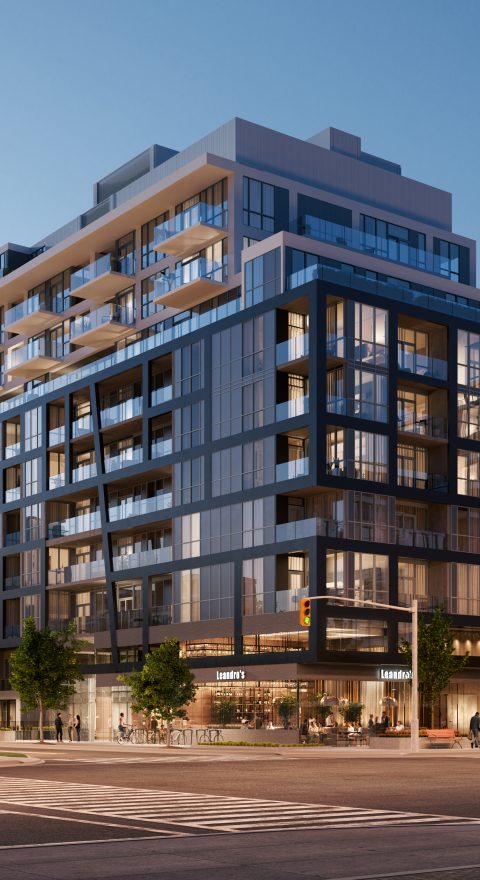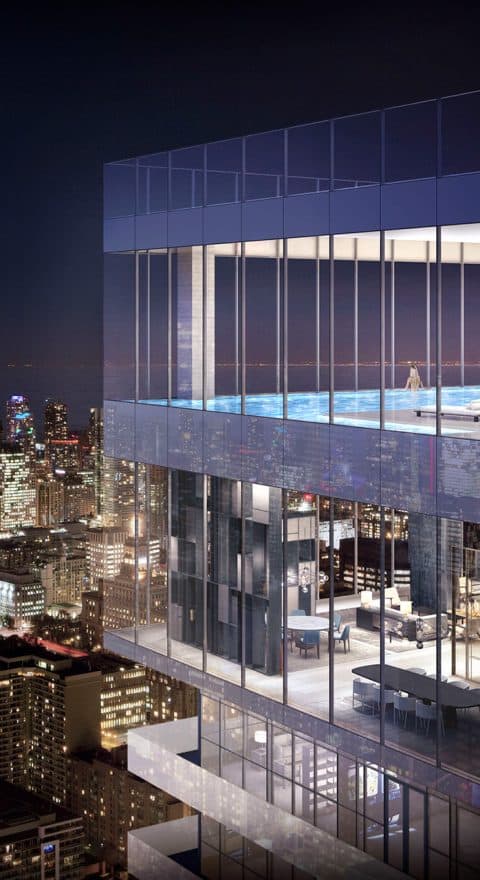
THE BEST OF INDUSTRIAL CHIC
DNA2 embodies urban living in open concept condos and lofts loaded with luxury features like gas stovetops, engineered hardwood floors, and barn-style sliding doors. Balancing out the industrial chic aesthetic is an unexpected abundance of neighbourhood green space, including an on-site geometric garden designed by landscape architect Janet Rosenberg, and Massey Harris Park, 1.25 acres of inviting foliage, trellised seating areas, and winding paths.
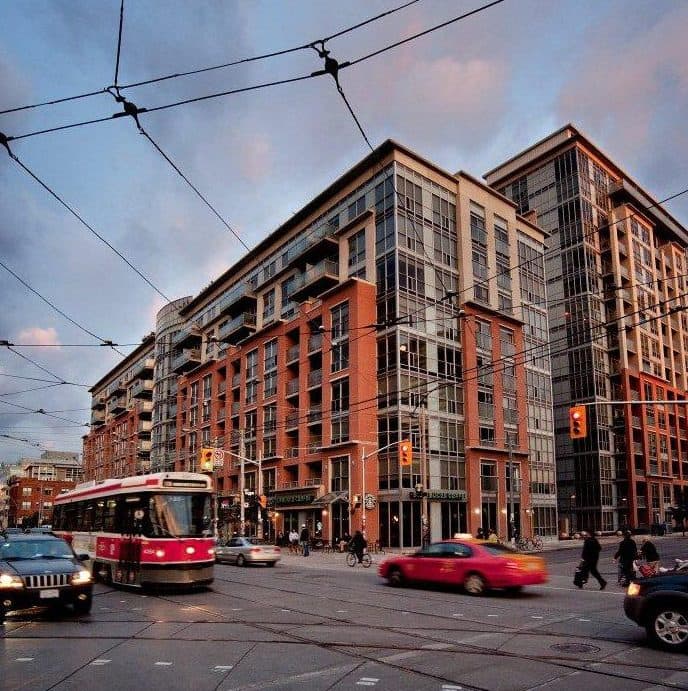
AN ARCHITECTURAL FOCAL POINT
Designed by the same award-winning team of architects and interior designers from DNA, DNA2 was a second chance for buyers who missed out on the community’s first phase. The building remains a focal point for King West, both aesthetically and architecturally.
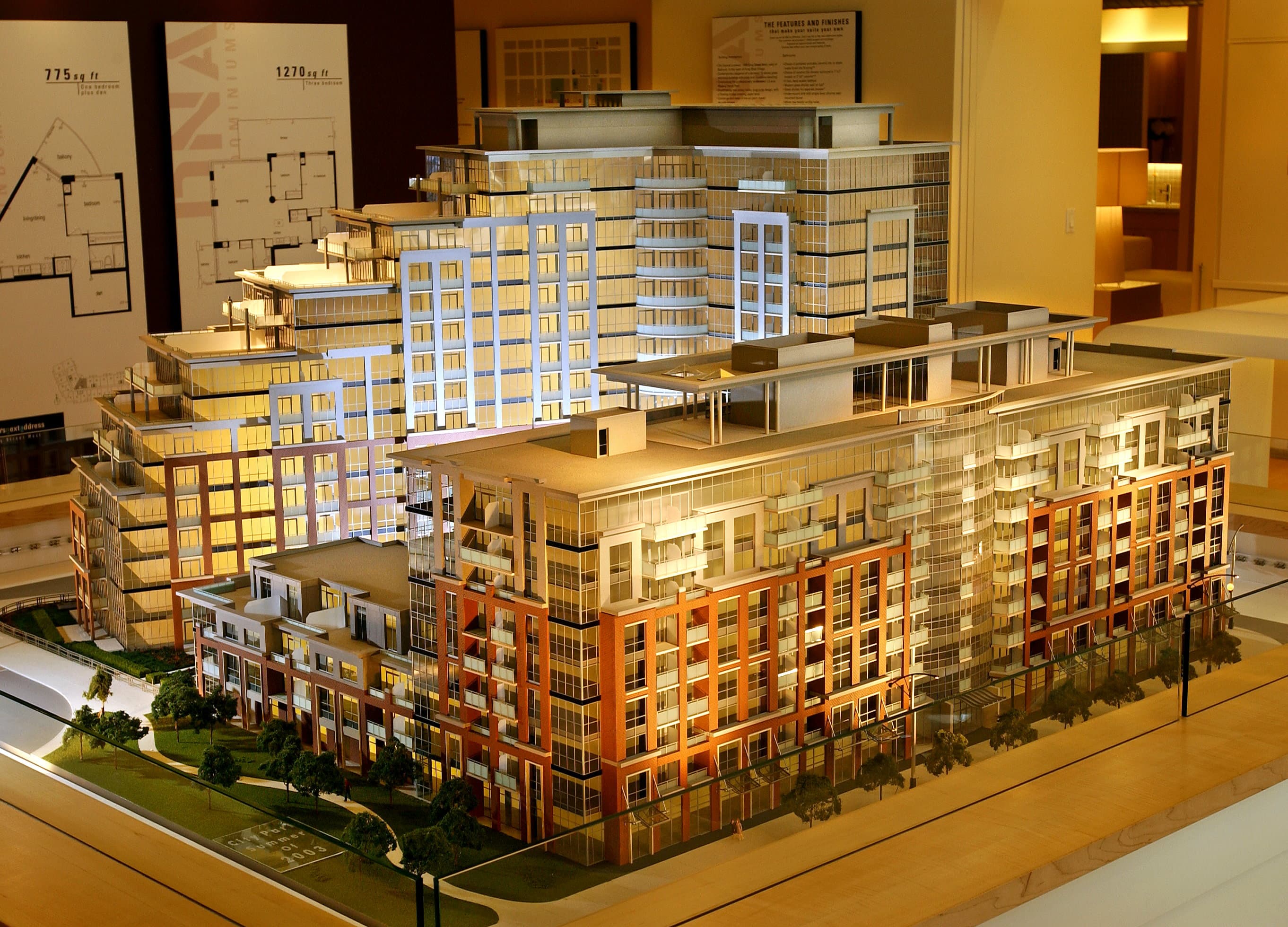
ARCHITECTURE
For each project we establish relationships with partners who we know will help us create added value for your project. As well as bringing together the public and private sectors, we make sector-overarching links to gather knowledge and to learn from each other. The way we undertake projects is based on permanently applying.
CREDITS
Architect Graziani + Corazza Architects Inc.
Interior Designer II BY IV Design Associates
Status Completed in 2006
Floors 9
LOCATION INFO
Canderel Residential Inc.
Toronto, ON M6G 1B9
Phone
Fax
ADDRESS
1005 King Street West
Toronto, ON M6G 1B9

