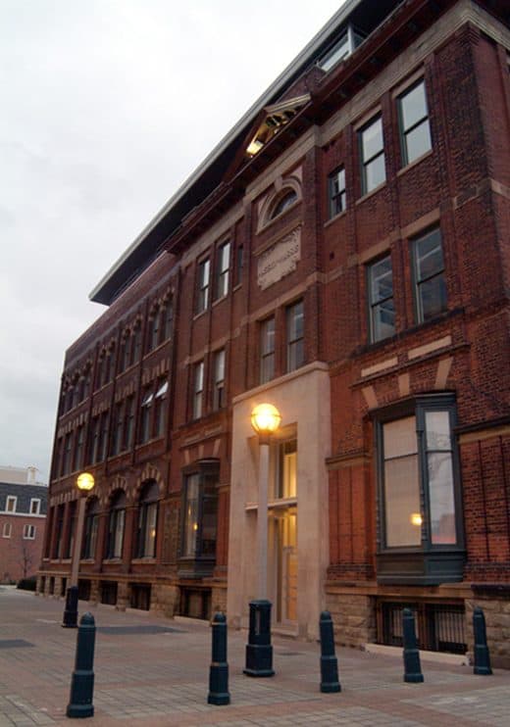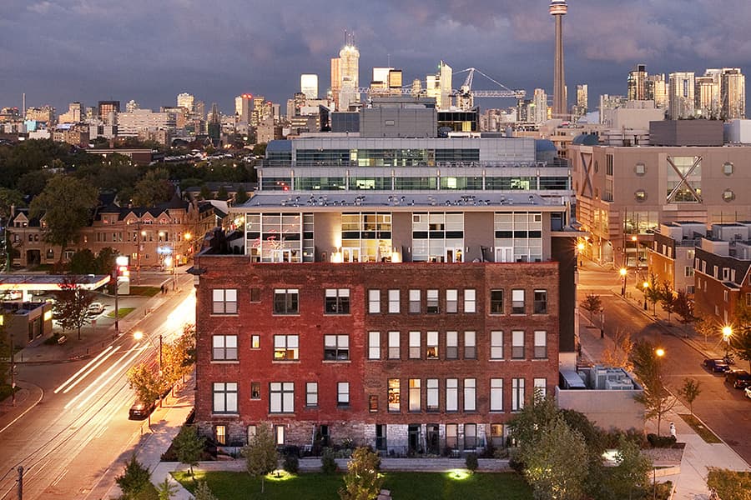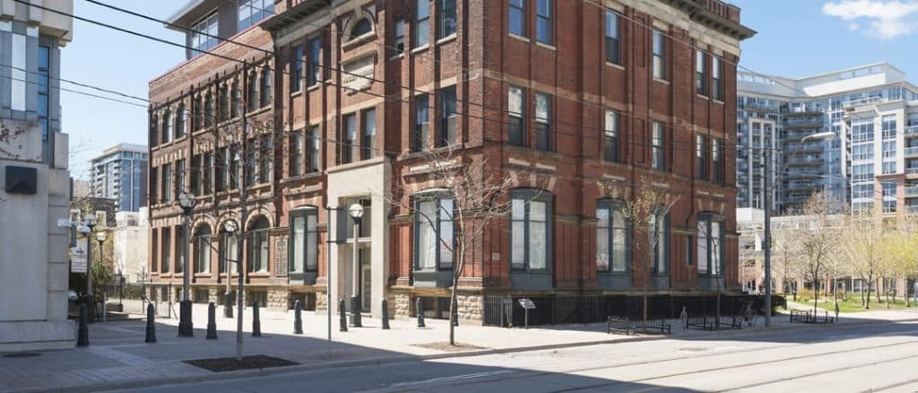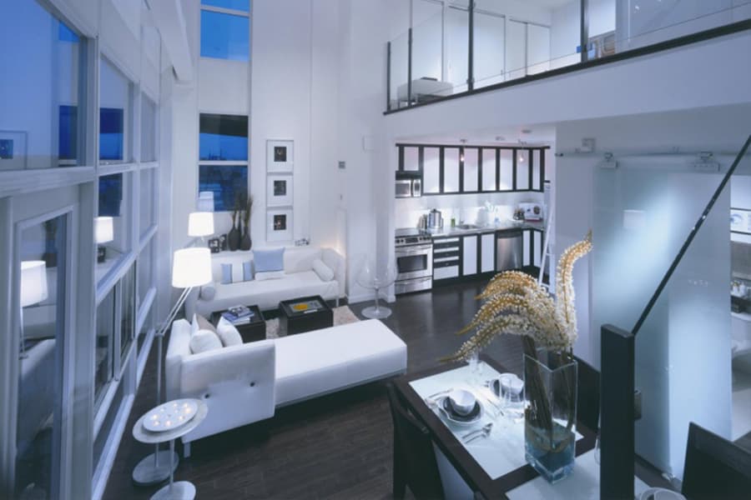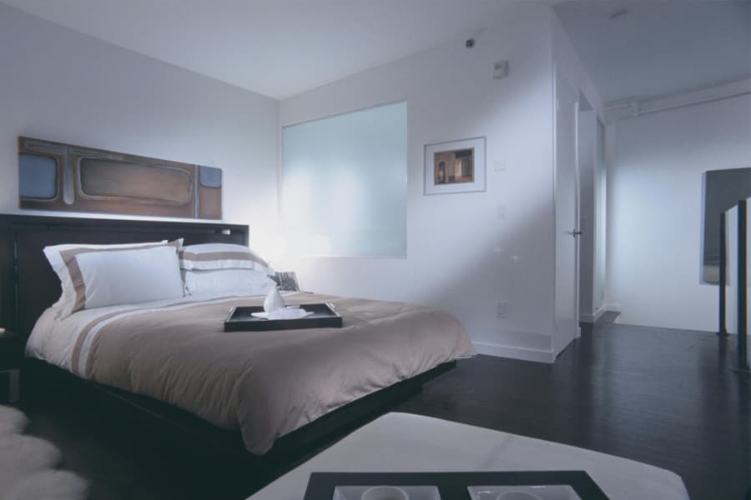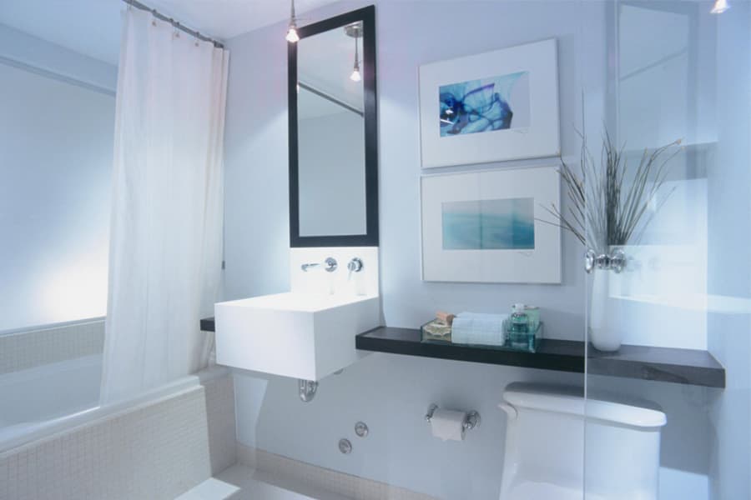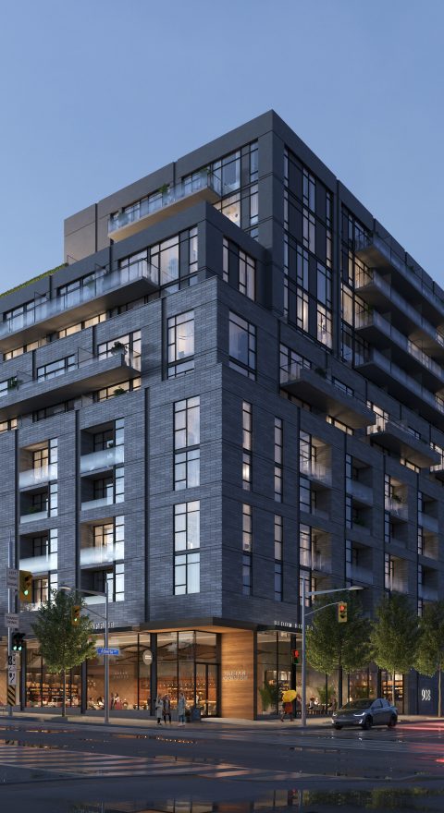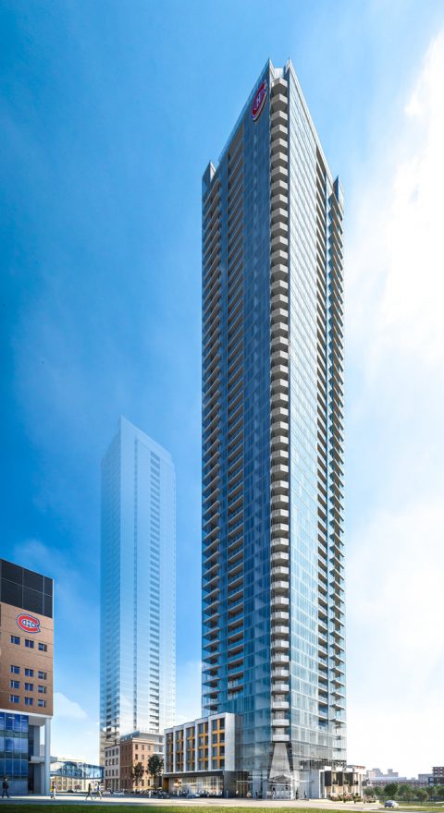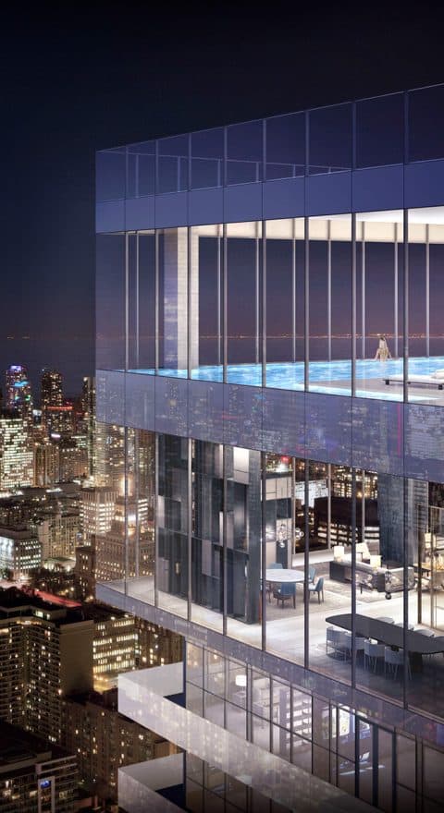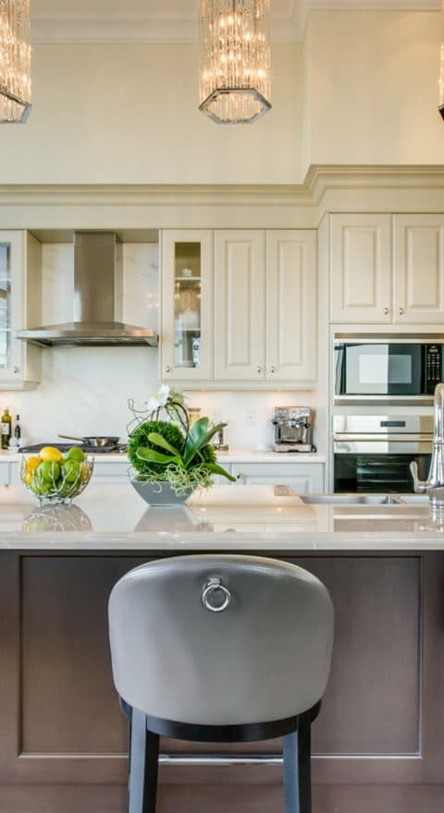ARCHITECTURE
For each project we establish relationships with partners who we know will help us create added value for your project. As well as bringing together the public and private sectors, we make sector-overarching links to gather knowledge and to learn from each other. The way we undertake projects is based on permanently applying.
CREDITS
Architect Canderel conversion
Interior Designer Cecconi Simone
Status Completed in 2003
Floors 7


